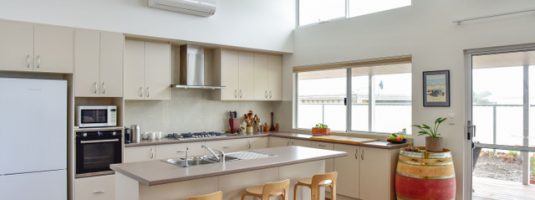
This 3×2 solar passive home has minimal heating / cooling bills, and guests can enjoy their own entry.
Can a suburban block really be home to a beautiful solar passive home, with two separate wings? Yep, you betcha.
As featured on Houzz
We consulted with the owners about their priorities and they were:
- separate wing for children / guests
- solar passive design, in particular living area
- clever space-utilising design
- comfortable deck area that gives inside / outside flow between home and garden
Project: 3 bedroom 2 bathroom solar passive home with two wings, .
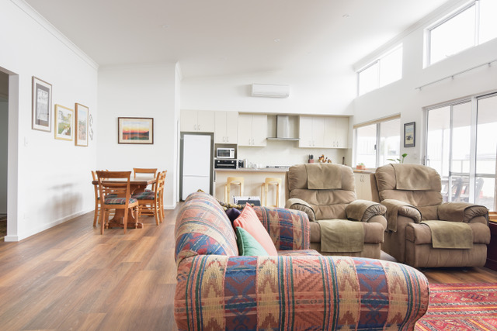
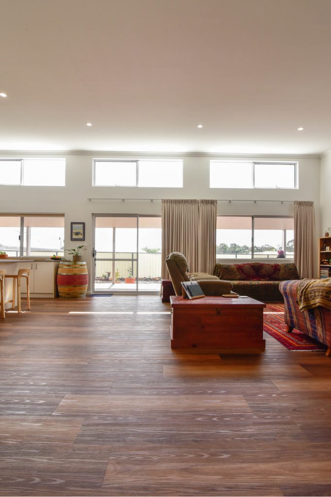
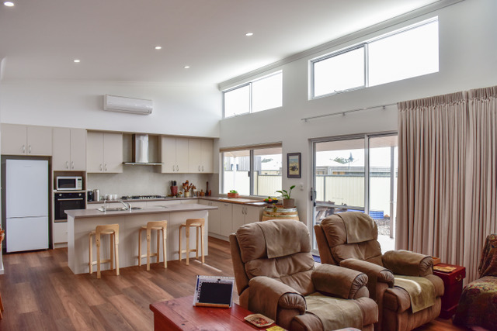

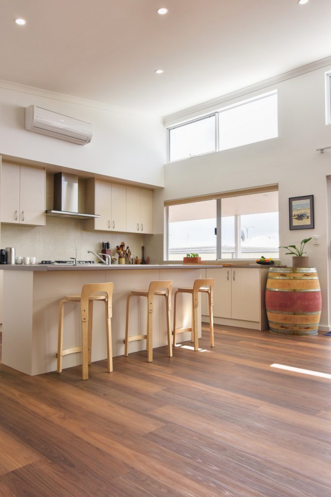
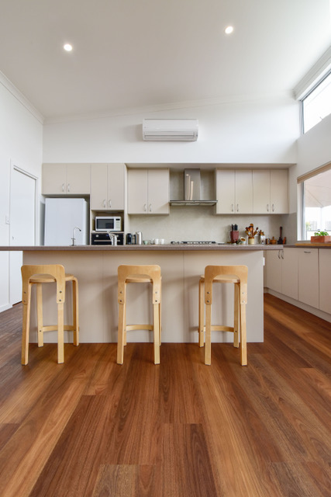
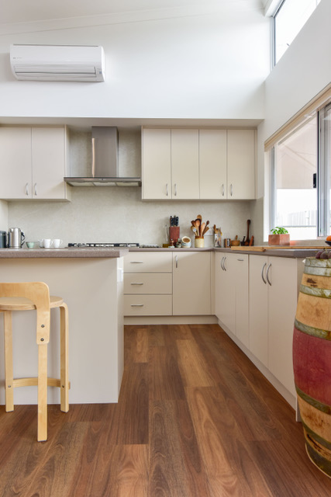
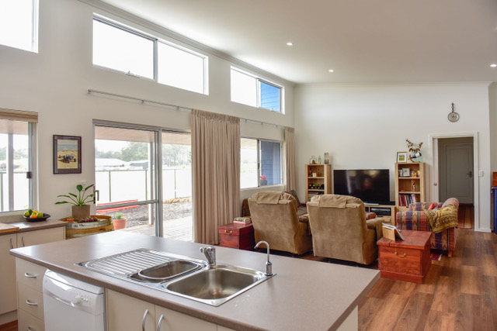
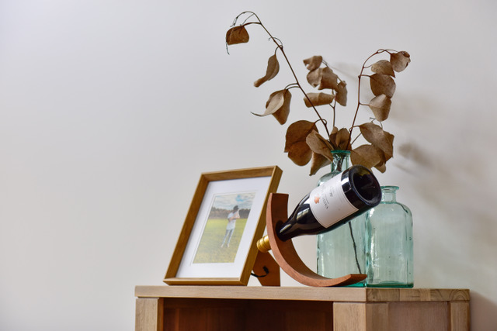
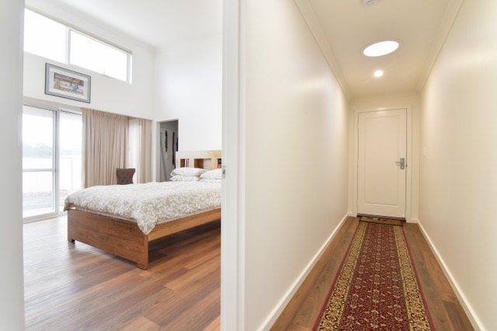
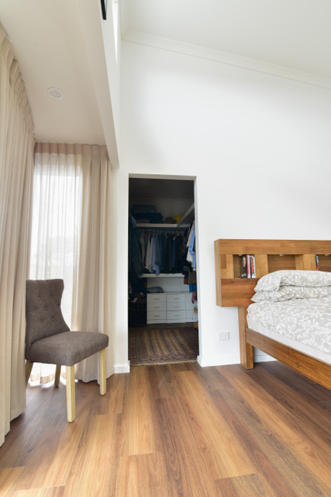
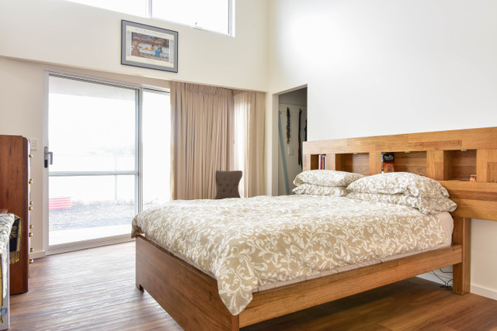
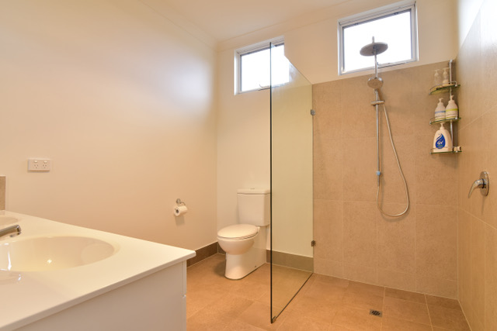
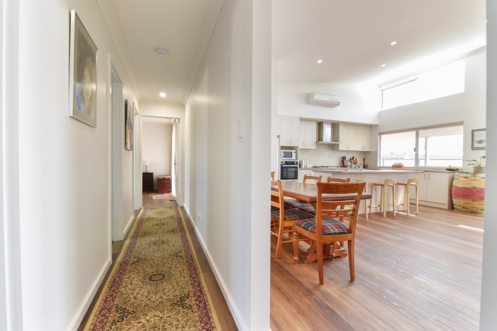
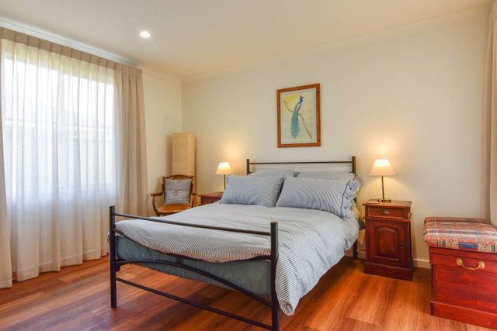

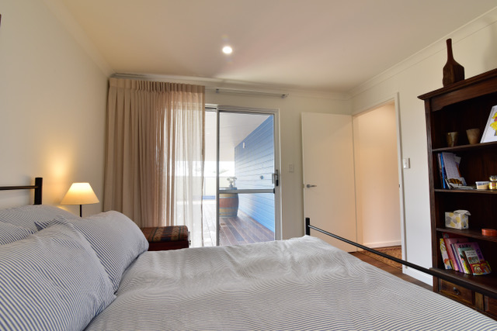
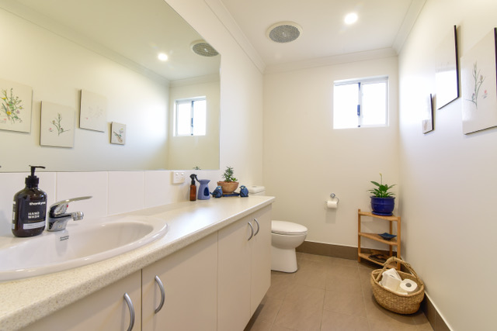
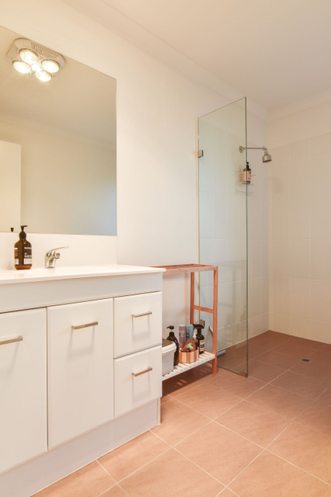
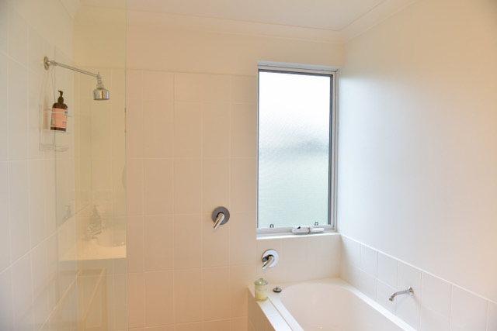
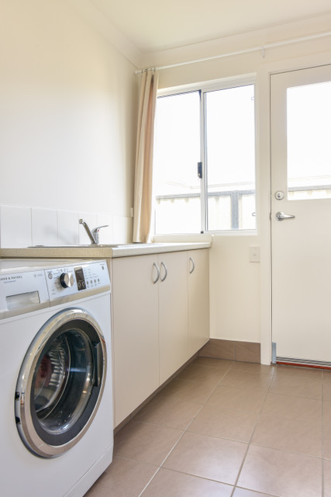
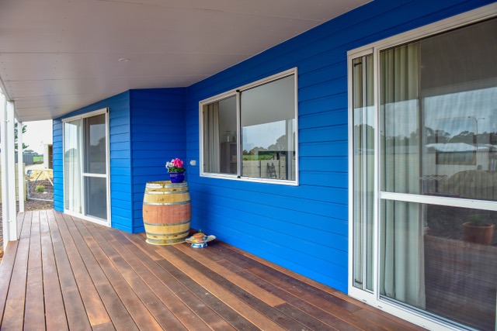
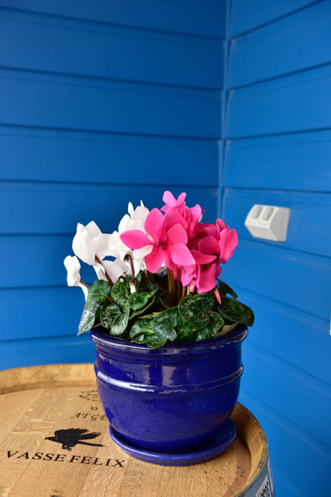
While the plan can be up-specced and tailored to suit your own situation, features of this 3×2 solar passive design include:
- solar passive principles mean minimal heating / cooling bills, comfortable consistent temperature and light, and natural air flow / cooling breezes.
- a tailor-designed kitchen (by Character Cabinets),
- the kitchen includes a scullery,
- asymmetrical surveillance window complies with Shire requirements and creates interesting lines,
- 70m2 deck.
Want to chat to a 3×2 solar passive home builder who’s an expert in the field? Call Gavin on 0428 978 700 to start the conversation, or contact us here.
Built by Leimac | #builtbyleimac
Photos by Lauren Trickett
