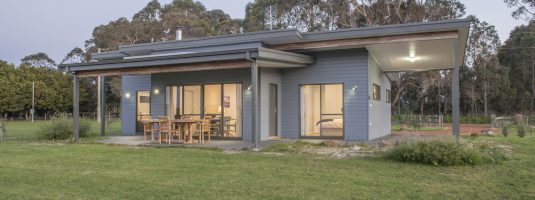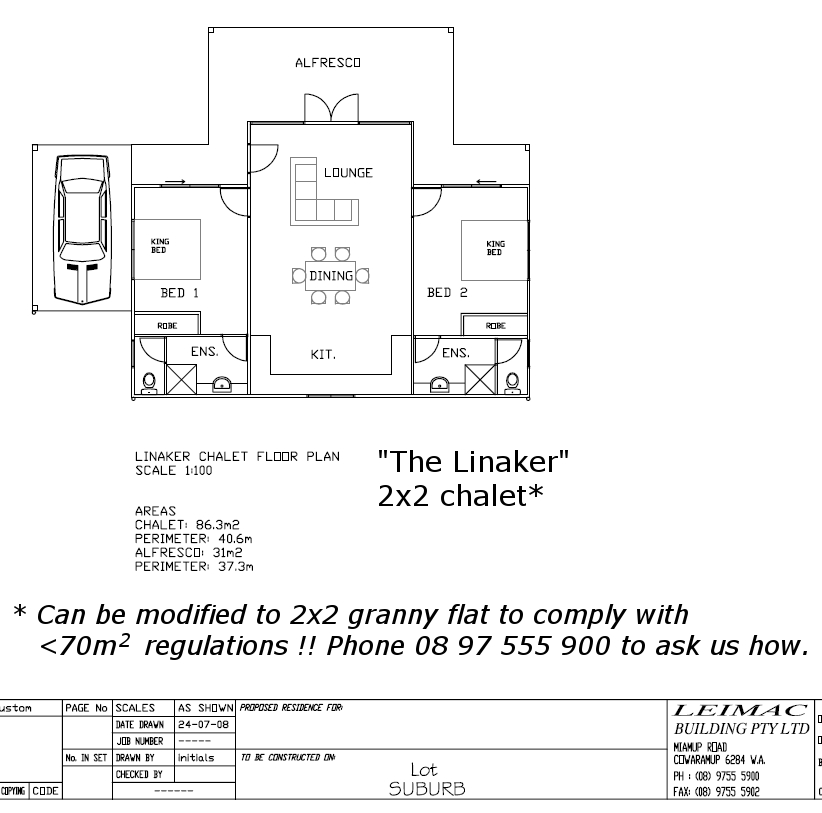
This 2×2 chalet plan is perfect for short-stay accommodation.
This chalet plan is the ultimate in functionality for short-stay accommodation — one bedroom can be locked to create a one-bed-one-bath option for the solo / couple travellers, or opened to cater for up to four guests. Its design means it’s also light, bright and affordable.
Project: 86m2 2 bedroom 2 bathroom chalet designed around views, with short-stay accommodation in mind.
John and Anna are on a beautiful farm in Carbanup, and contacted Leimac Building with a request for a clever 2×2 chalet plan that they could rent to couples or up to four people.
Straight away we were able to recommend the Linaker — a 2×2 chalet plan that is light, bright, functional and affordable.
While the plan can be up-specced and tailored to suit your own situation, features of John and Anna’s chalet include:
- a tailor-designed galley kitchen (by Character Cabinets) to suit Anna and John’s vision,
- designer wood fire,
- sliding doors from each bedroom,
- washed aggregate concrete verandah,
- hidden laundry in one of the ensuites,
- split-system air-conditioning to main living area.
We could go on how fantastic this concept and plan is, but we’ll let the photos do the talking…
John and Anna have this listed as short-stay accommodation, and have commented that this chalet plan is a beauty.
They especially love that if the second bedroom is not required, it is simple to lock it without compromising the holiday experience for the couple using the rest of the chalet. It saves on cleaning and housekeeping — a win for any short-stay accommodation provider.
Want to chat to a chalet builder who’s an expert in the field? Call us 97 555 900 to start the conversation 😀
Built by Leimac | #builtbyleimac
Photos by Pete Battye | Real Images.















