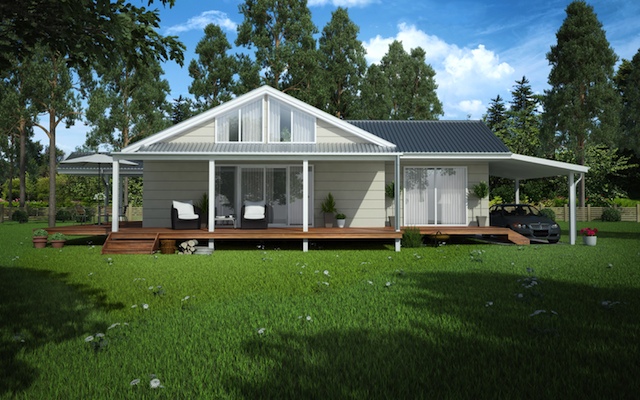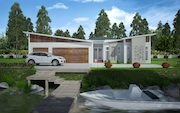 For the work-at-home executive, the office location in the SOHO design means you can bring clients through the foyer while maintaining the privacy of your family and home life.
For the work-at-home executive, the office location in the SOHO design means you can bring clients through the foyer while maintaining the privacy of your family and home life.
Or, use the office as a home theatre – you’ll be able to crank up the volume without disturbing the rest of the family.
This design features a 3-car garage, wine cellar, a large open plan living area bordered by a full-length alfresco area.
Orientate the living area North and you’ll benefit from the solar passive advantages of regulated temperatures, even light, and lower heating and cooling costs.
The fireplace will become the heart of the home in the cooler months, and lend a romantic ambience to your slow-food dining.
You’ll also love the spacious walk-through-robe in the master bedroom and well-appointed en suite for that extra touch of luxury.
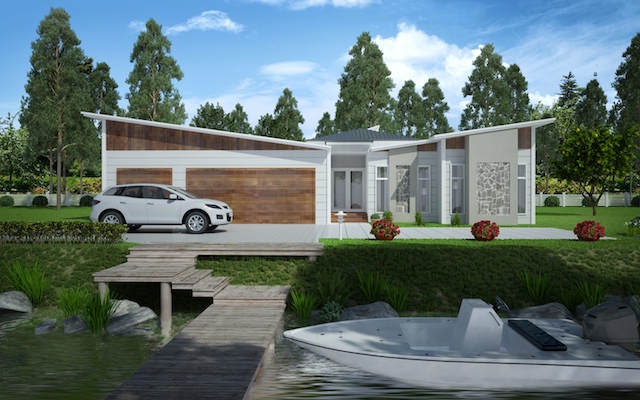
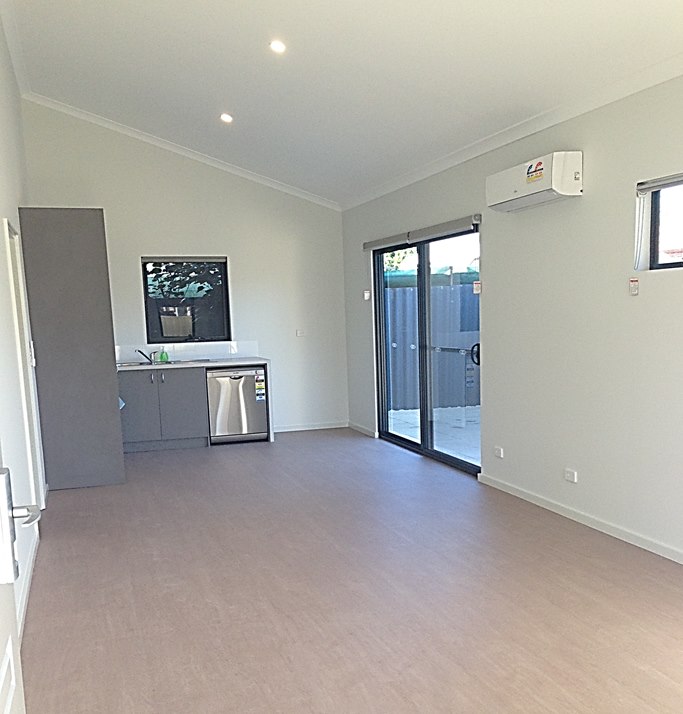

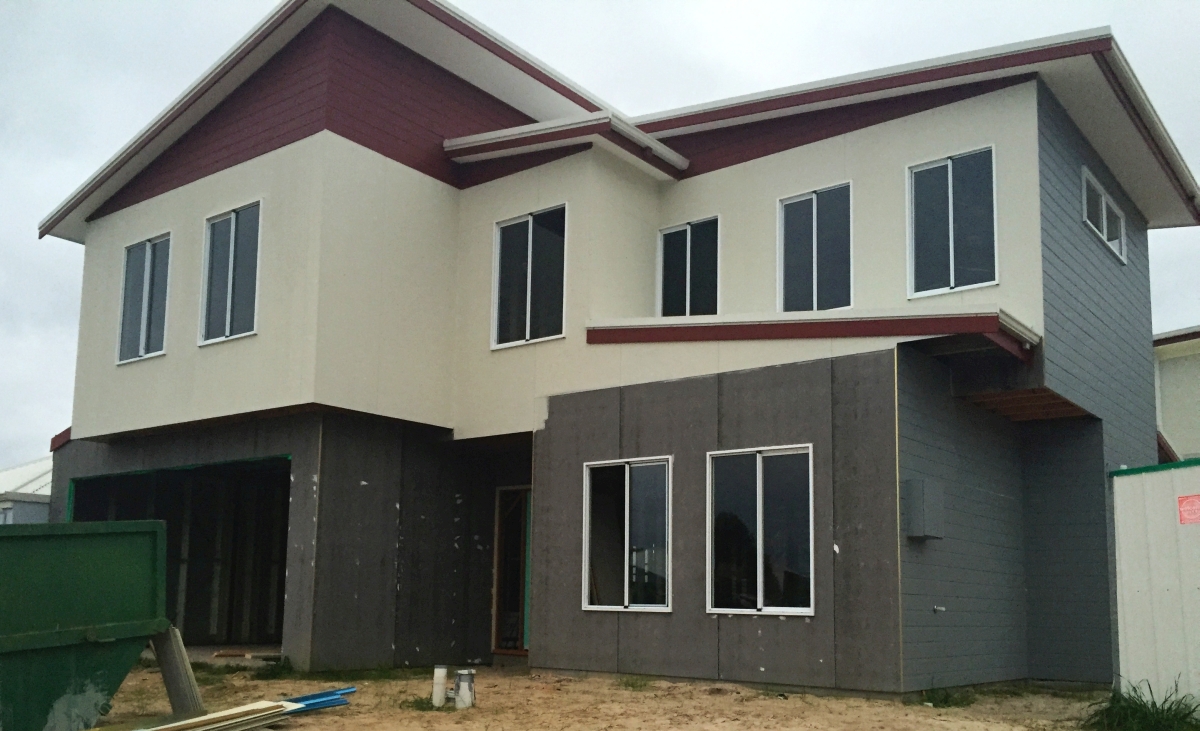

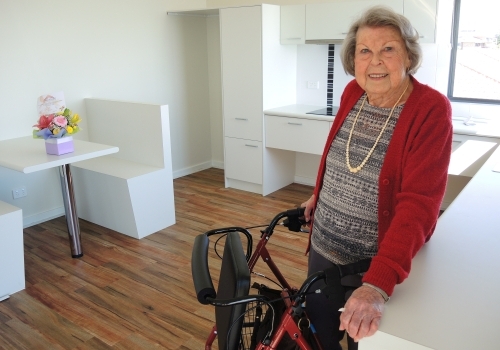 What would you do if your your family home storm-damaged beyond repair, and you were nearly 90 years old?
What would you do if your your family home storm-damaged beyond repair, and you were nearly 90 years old? 
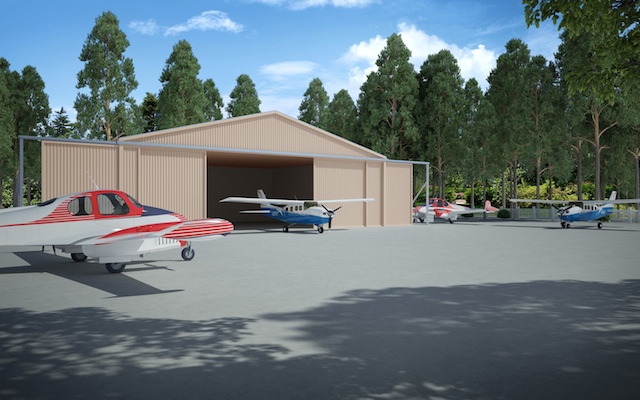
 This shed has a mezzanine level and deck area – store the plane, farm equipment or tools in the shed space below, and use the second storey as a retreat, workspace of office.
This shed has a mezzanine level and deck area – store the plane, farm equipment or tools in the shed space below, and use the second storey as a retreat, workspace of office.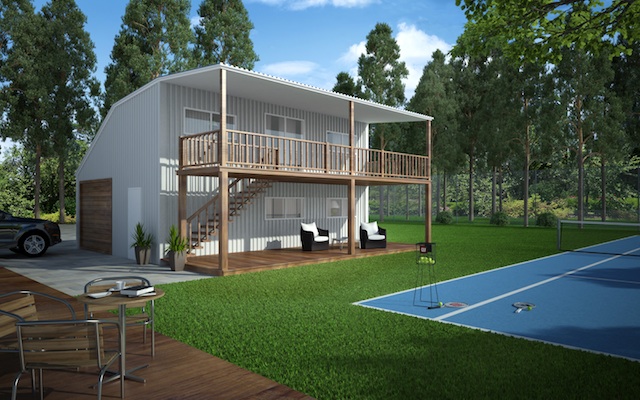
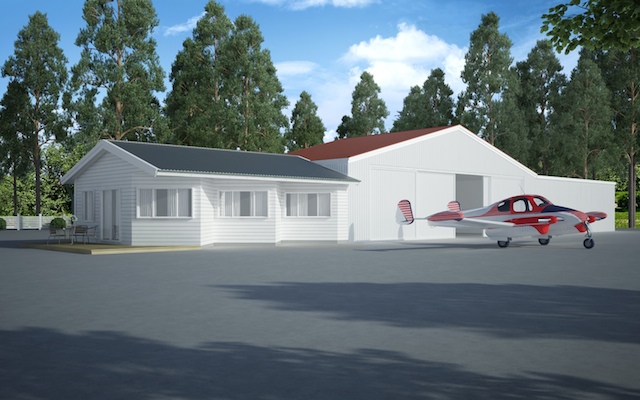
 For the work-at-home executive, the office location in the SOHO design means you can bring clients through the foyer while maintaining the privacy of your family and home life.
For the work-at-home executive, the office location in the SOHO design means you can bring clients through the foyer while maintaining the privacy of your family and home life.
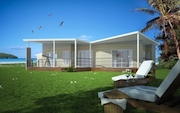 The Beachside is for the home owner whose motto is, “Too much luxury is not enough!”
The Beachside is for the home owner whose motto is, “Too much luxury is not enough!”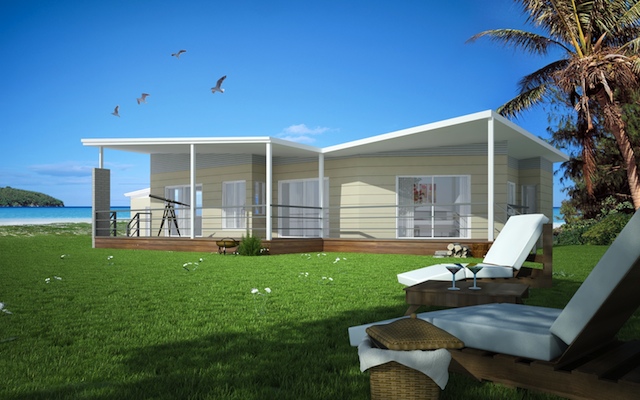
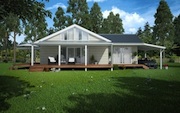 This design is for the family that loves entertaining! The kitchen is truly the heart of this home, overlooking the dining and living areas, which in turn overlook expansive and inviting outdoor decks.
This design is for the family that loves entertaining! The kitchen is truly the heart of this home, overlooking the dining and living areas, which in turn overlook expansive and inviting outdoor decks.