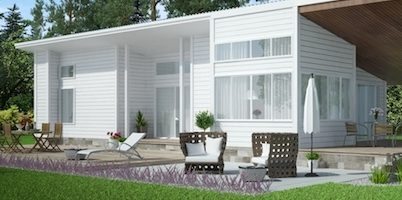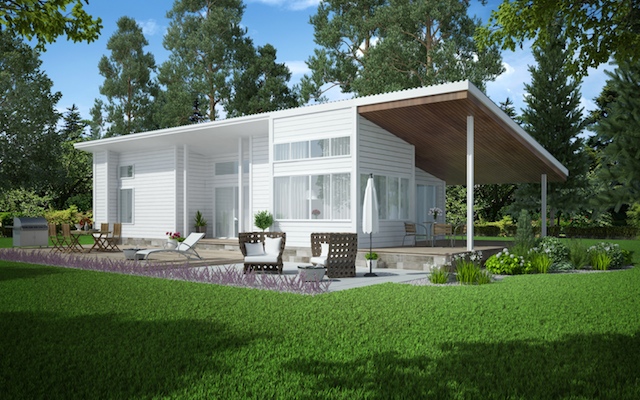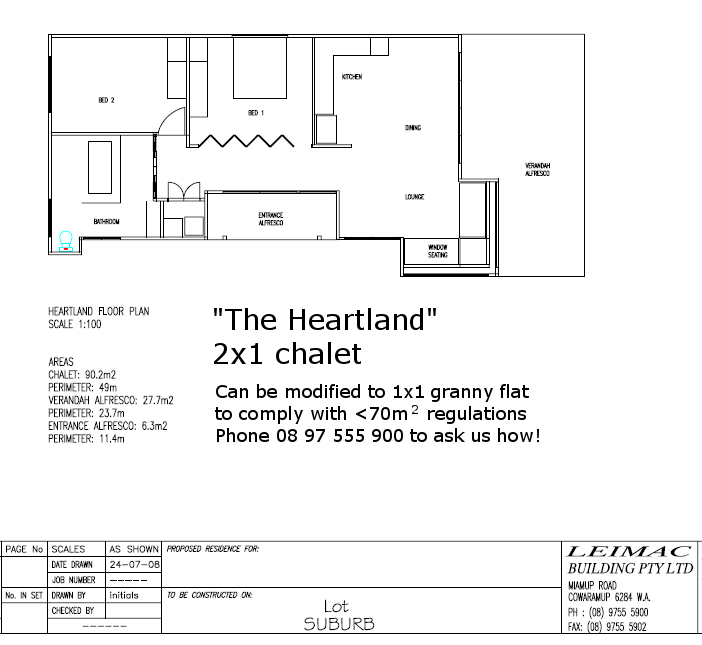
This stunning 2×1 chalet design is perfect for any north-facing block with a view. In its 2×1 format it comes in at just over 90m2, but can be modified to a 1×1 for a luxury-style 70m2 granny flat.

As you will see by the floor plan, the entry is via the decked entertaining area to a welcoming kitchen, dining and lounge area. The lounge is framed by feature windows to maximise the view, with deep boxed window seats that will entice any guest to relax for hours.
The raised master bedroom is open to another feature window facing an easterly view, but may be closed off for privacy.
The bathroom is the finishing touch – you will not be able to resist reclining in the bath with a champagne bucket close at hand and yet another view to enjoy through the purposefully positioned feature window in front of you.
Price:
Until we assess your block, we can only give you a ballpark build price:
Assuming minimal site works, we aim to build this to suit any block in the Margaret River region from $170K for the 2×1, or $120K for a 1×1 granny flat.
Again, every site is different, and every owner’s preferences and requirements are different, so these prices are indicative only. They are also subject to change depending on supplier and market conditions.
Includes:
- All lock-up materials ready to be built on owner’s concrete slab (excluding verandah paving).
- All external doors and windows (aluminium). Internal linings (Gyprock and Villaboard).
- Bathroom, kitchen and laundry tiles (standard selections).
- Flat pack kitchen (standard laminates).
- Doors, door frames and door furniture.
- Kitchen Cooktop Oven and Rangehood.
- Shelving for robes and linen cupboards.
- Vinyl coated sliding robe doors (standard colour).
Download the floor plan:
Let us help you modify this plan to suit your block in the Margaret River region. Call us on 97 555 900 during office hours.

