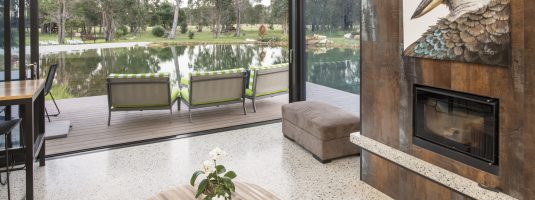
A custom-built home is designed for a client’s specific requirements and tastes, and for a particular location. Because each client has their own preferences for cladding, room layout and interior design, each project becomes a one-of-a-kind home.
As your custom builder, it is our job to ensure you get the custom home you want.
Just show us your plans (even if they’re just sketches on the back on the back of an envelope for now!), and we will help you get the ball rolling with:
- Finance advice — What size home can you afford? Should you build in two stages? Can you get income return from your block? And so on…
- Design advice — Strategies to give you best thermal and solar passive advantages. How to transform an idea into a beautiful, cost-effective, energy-efficient one-of-a-kind home. Cladding, roofing styles, finishing touches and more.
- Approvals — Relax. We’ll secure all the approvals you need to start building your home: Shire, energy efficiency, engineering and more.
- Construction — Hoist the sails! From site works to handover, you’re in good hands with Leimac Building.
The advantages of using a custom builder include:
You get your say.
Project builders have a one-size-fits-all approach. Not so for custom builders. We want what you want — a beautiful home that you can be proud of. To achieve this end, we listen to what you want, and we find a way to provide it.
Flexible in design.
Want a bigger master bedroom? No problem! Need more space in the kitchen? Likewise, not a problem! The beauty of custom designs is that they’re designed to fit you and your needs.
Finishing details.
We’ll provide you with a wide selection of cladding, finishes, roofing options and interior finishings that meet energy efficiency and compliance regulations. You’ll have enough to choose from that will make your custom home truly enjoyable.
Low-cost ownership.
Rather than re-modelling a one-size-fits-all project home, save time and money in the long run by designing a custom home suited to the block, aspect and resident capacity right from the start.
Further, framed constructions outrank double-brick in cost-efficiency, energy efficiency and aesthetic appeal — you’ll save time and money from the start by building with cost-effective materials and building methods.
Difficult blocks.
Let’s face it. Not every block is flat or facing due North. Some blocks are steep, hard to access, or need extensive ground works. A custom home builder is the only builder who will look at your plans and work with you, to make the design work.
Unique geography considerations.
Most homes are built facing the street, but not all blocks have their best views in this direction! A custom design lets you take full advantage of the unique geography and views of land that you love by taking the aspect into consideration from the start.
We make things easy for Property Investors.
We know you’re busy. That’s why we’ve got alliances with the experts you’ll need to get more return from your property investment. Whether it’s an extension to an existing property, or a granny flat or chalet to boost your rental return, we’re here to help.

Following are some sample plans we use as starting points for clients to tailor to suit themselves:
- The Doust weekender or family home: A view from every angle No matter where your view lies, you’ll have an aspect from every window in this well-designed 3-bedroom family home. The Doust’s simple and straightforward design makes it an extremely well-priced home for the first-home buyer, or as a second building on your property to use as the manager’s residence. It’s also proving extremely popular in …
- The Upton: Indoor/outdoor entertaining’s a breeze in this home This design is for the family that loves entertaining! The kitchen is truly the heart of this home, overlooking the dining and living areas, which in turn overlook expansive and inviting outdoor decks. In fact, the first thing guests see when they enter is a row of bar stools inviting them to sit down for …
- The Beachside family home: Champagne luxury on a beer budget The Beachside is for the home owner whose motto is, “Too much luxury is not enough!” Each of the 3 spacious bedrooms has its own en suite, with the Master Bedroom enjoying the extra luxury of a spa bath, walk-in-robe and fabulous make-up bench, mirror and lighting. The kitchen is streamlined for presentation, and presides over the …
- The SOHO design: When home is for work and play For the work-at-home executive, the office location in the SOHO design means you can bring clients through the foyer while maintaining the privacy of your family and home life. Or, use the office as a home theatre – you’ll be able to crank up the volume without disturbing the rest of the family. This design features …

